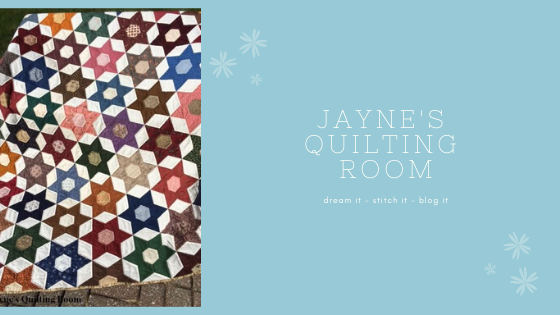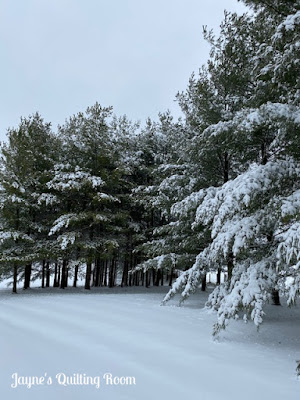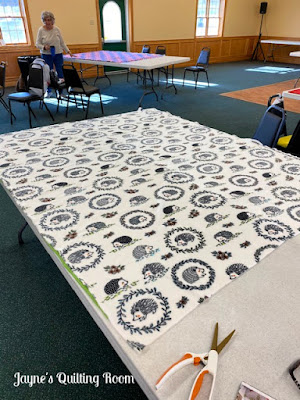Maybe you knew; maybe you didn't. For the past 2.5 months we have been going through a pretty significant kitchen remodel. It included not just a revamped kitchen, but the addition of a utility/laundry room/mud room and a home office cubby. Today, let me just share the kitchen portion of the job; the utility room is still needing some attention, and our little office hasn't been fully equipped yet.
We built our house in 1992 and no extensive changes have been made in the kitchen since. It suited our family for all those years, but as it grew more and more 'dated' I knew I could change up some things to make it flow more smoothly.
This picture of our original kitchen is taken from in front of the fridge looking across the bar, the dining area and into the family room. That bar has become limiting for ease of access around the dining table, and I wanted it removed. Note the ceiling fan above the table; that changed, as well. You will see new flooring and new countertops, too.
This picture looks back into the kitchen from the other side of the bar. The ceiling is dropped, and we decided to keep that, but we did have that center florescent light removed. We kept the cabinets, but had them painted. We removed the scallop above the sink. We replaced the sink with a farm-style sink and added a vinyl backsplash which has the look of beadboard.
The first thing to go was the bar. Some of the cabinets under the bar were moved to become part of the island. Other parts of the bar were moved to be used next to the dishwasher where the corner unit had been.This picture also shows the newly-installed wafer lights.
This picture shows the massive patching job needed to cover that florescent light in the ceiling. Also, this is about the only picture I took that shows those two doors. The one on the left (it's open), now goes into the utility room, and actually, there is only an opening now; no door.
The other door - actually, there are double doors - has always been the pantry closet. This is the space that is now our home office - a place to keep track of bills, taxes, all the documents that comes with life, you know.
Here is our pretty new space! I love the island, and the lighter feel, and the farm sink, and the new counters. The lighting really makes a difference when preparing food or cleaning up. Look at that floor! That's pretty nice, too. *smile*
Stepping back even further, you can see the new ceiling fan over the kitchen table, as well as the open "flow" we get by having that bar out of the way. I had a cook book shelf built onto the end of the counter. That's a little touch I found from hours of Pinterest study.
We still have some things to do: we miscounted on how many drawer pulls and door knobs we needed, plus we need one more outlet cover. The trash will be getting a drawer built for that opening, and that will need to be installed. Small stuff, and we will get 'er done.
I will try to remember to post the utility room and the home office when those are more complete.
Happy Quilting, Friends!


















































